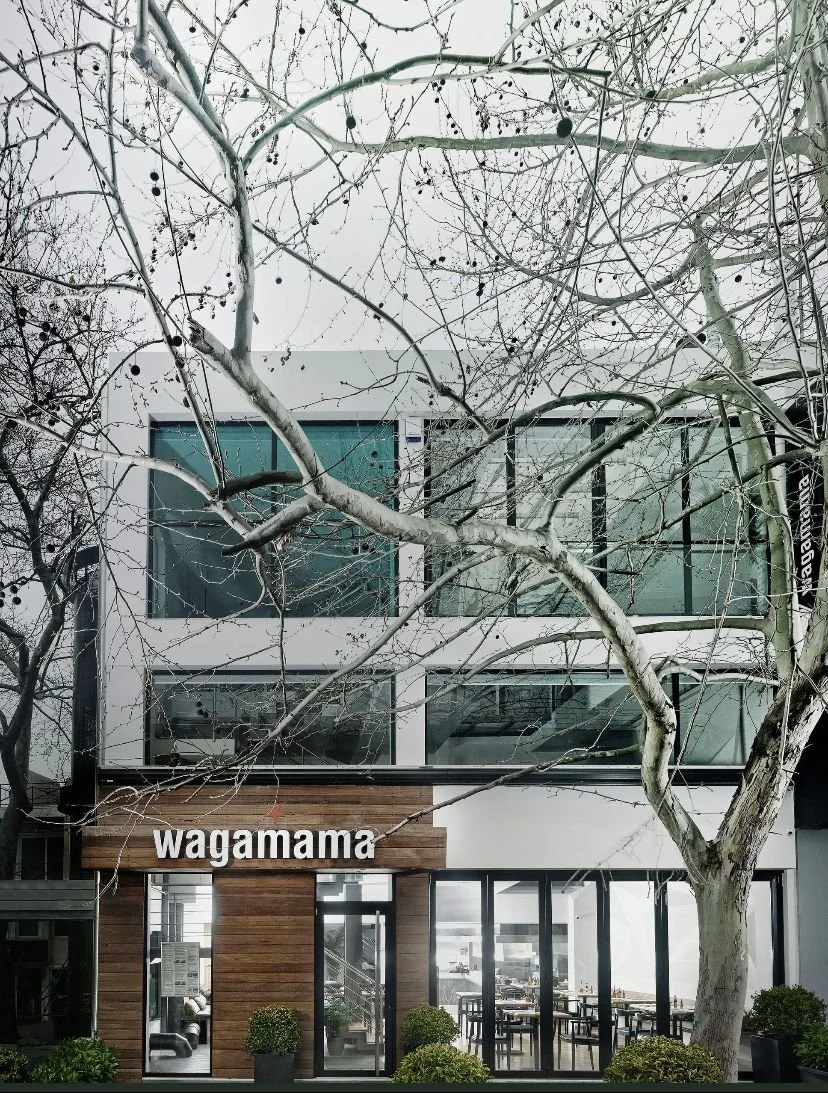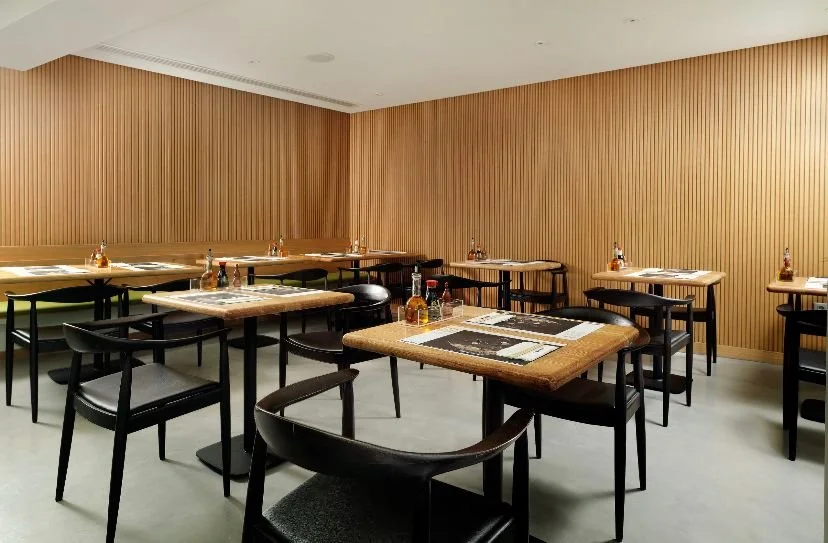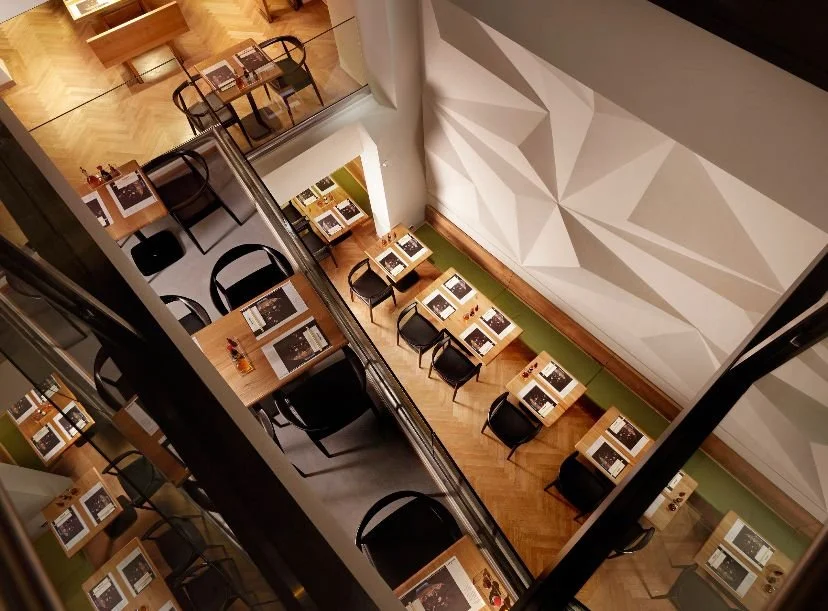Location | Kifissia, Athens | Wagamama Kifissia
Project completed 2015
Architectural Design | Supervision
Project Overview | Where Global Brand Meets Local Fabric
Wagamama Kifissia is the first and only stand-alone Wagamama restaurant worldwide among over 149 locations in 18 countries. Situated on one of the busiest pedestrian streets in the Northern suburbs of Athens, the building required not just architectural excellence, but urban diplomacy, resolving conflicting zoning restrictions, post-earthquake reconstruction challenges, and exacting brand standards.
The result is a space that honors both Wagamama’s global identity and the Athenian streetscape it inhabits. The building’s commanding high façade windows, bespoke origami wall, and seamless material transitions have made it one of the most recognizable hospitality destinations in the area.
Services Delivered | Architecture, Branding, Urban Mediation
sugar like salt delivered a complete service package for this technically and politically complex project:
Property Use Licensing & Urban Planning Clearance
Restaurant Use Licensing under Greek regulations
Architectural Design of the full building envelope and layout
Interior Design aligned with Wagamama’s international brand specifications
Custom Wall Design – the only handmade origami wall in any Wagamama location
Tendering & Contractor Selection
Construction & Reconstruction Management (post-1999 earthquake site)
Onsite Supervision & Quality Control during build
Design Philosophy | Discipline Meets Distinction
Designing for a franchise is often about repetition. But Wagamama Kifissia demanded distinction, and an elevated interpretation of a well-established aesthetic.
Key elements:
Origami Wall Feature – a bespoke, site-specific design handcrafted to reflect the philosophy of both Japanese craft and modern minimalism.
High glazed façades that invite daylight, street presence, and atmospheric energy into the dining experience.
Natural material palette used with intention, timber, concrete, brushed metal, balancing brand warmth with architectural precision.
A layout that supports fast-paced dining and kitchen workflow, while maintaining visual simplicity and flow.
Challenges & Solutions | Urban Constraints and Franchise Rigor
Post-earthquake site complexity: Reconstruction involved structural recalibration and adaptation to seismic upgrades while preserving development potential.
Zoning and long-term planning overlaps: Negotiated multiple jurisdictional constraints regarding neighboring parcels, future road lines, and building offsets.
Brand adaptation within local code: Integrated Wagamama's global standards into a Greek licensing and permit system that typically resists commercial flexibility.
Franchise specificity vs custom storytelling: Delivered a one-of-a-kind interior narrative that respects Wagamama’s DNA but expands its aesthetic vocabulary.
Results | A Global First, Locally Rooted
The first stand-alone Wagamama in Kifissia, Greece of this global franchise network
The only Wagamama featuring a custom, hand-crafted origami wall, redefining 35+ years of brand specification
Recognized as the most architecturally advanced Wagamama in Greece and Cyprus
A landmark building in the Kifissia area, both visually and commercially








