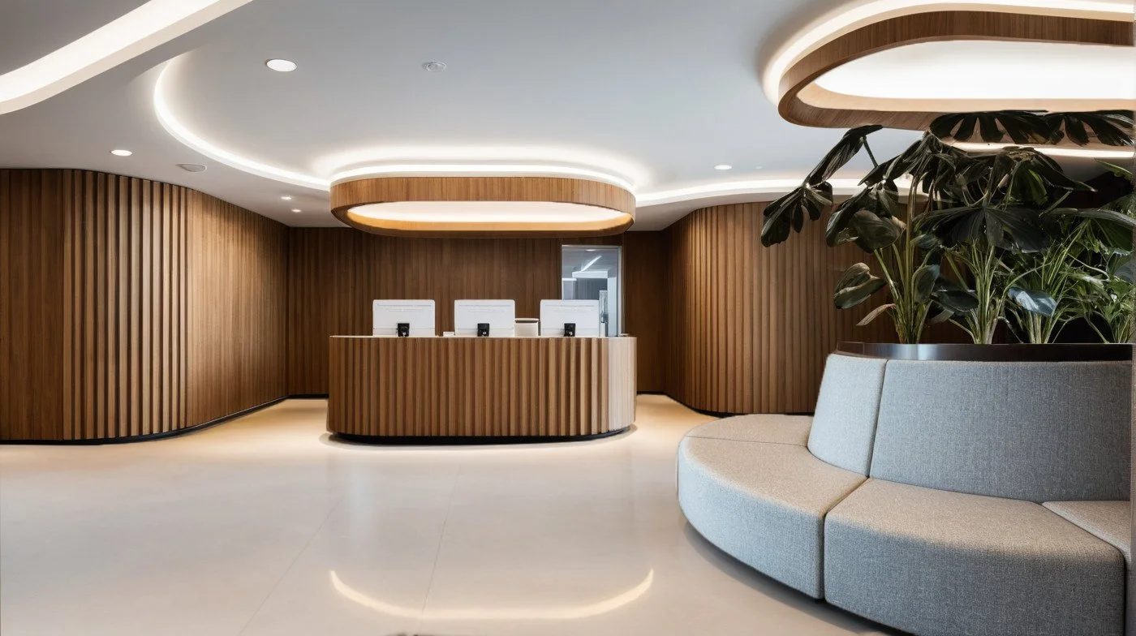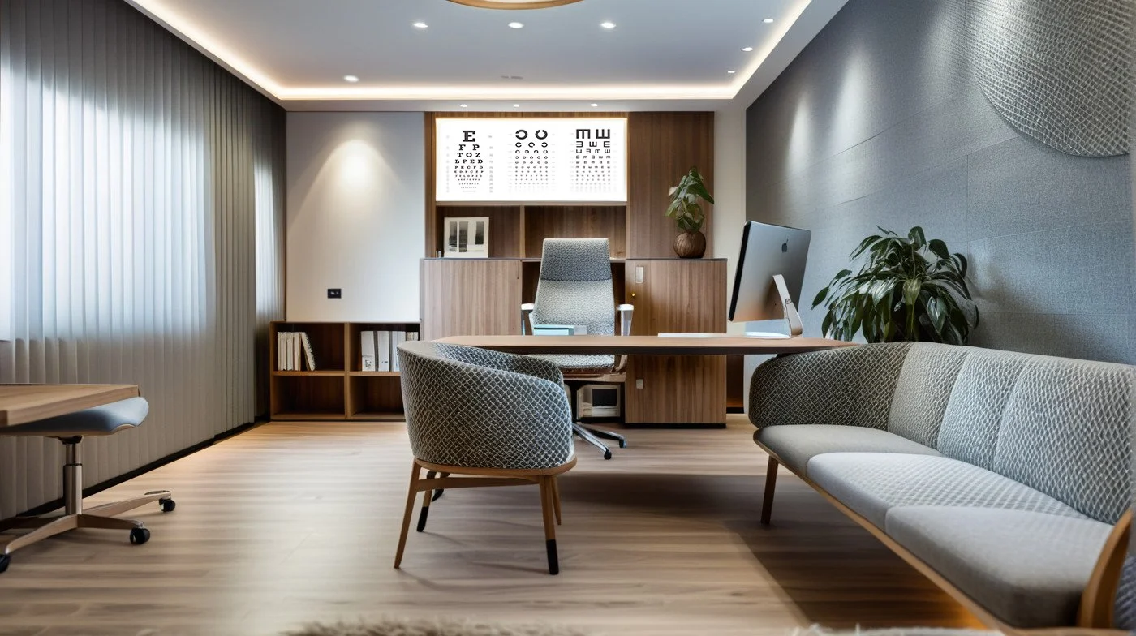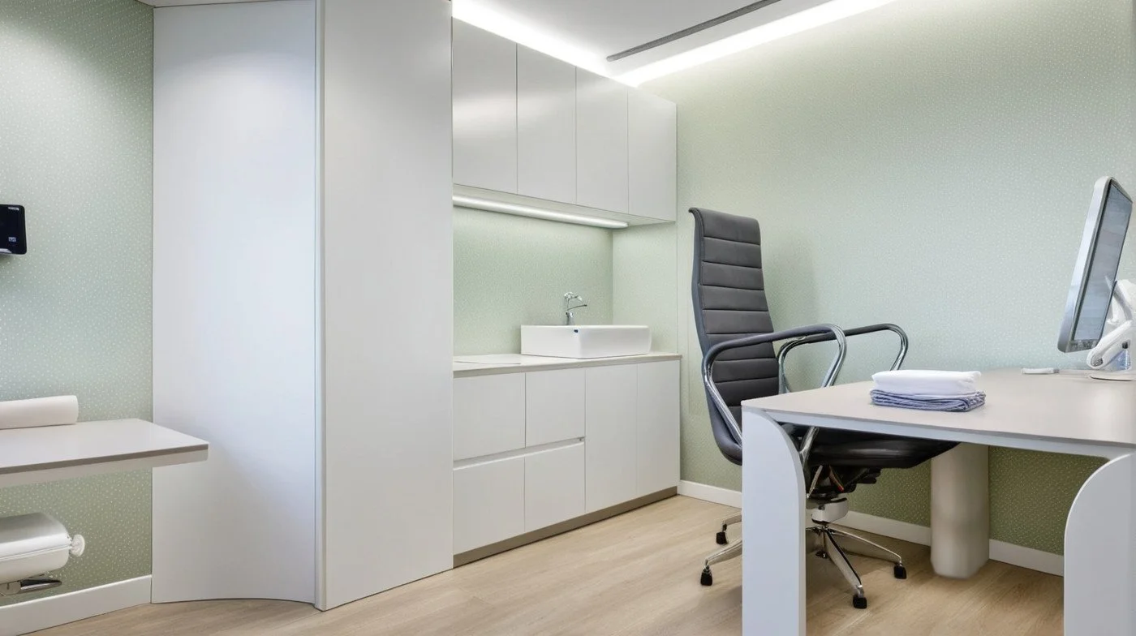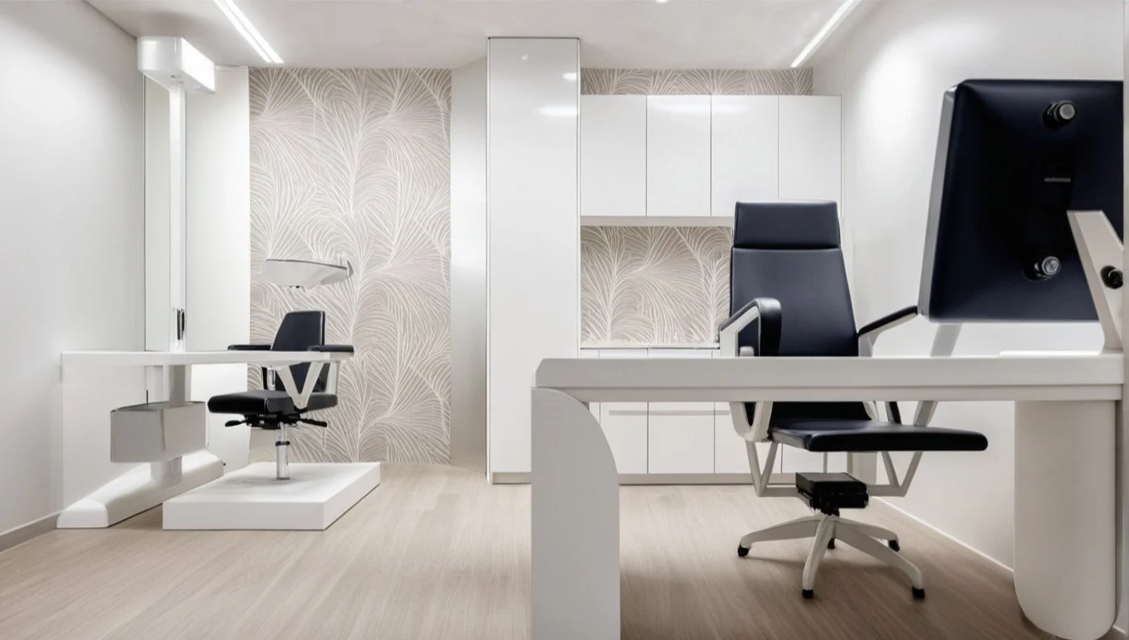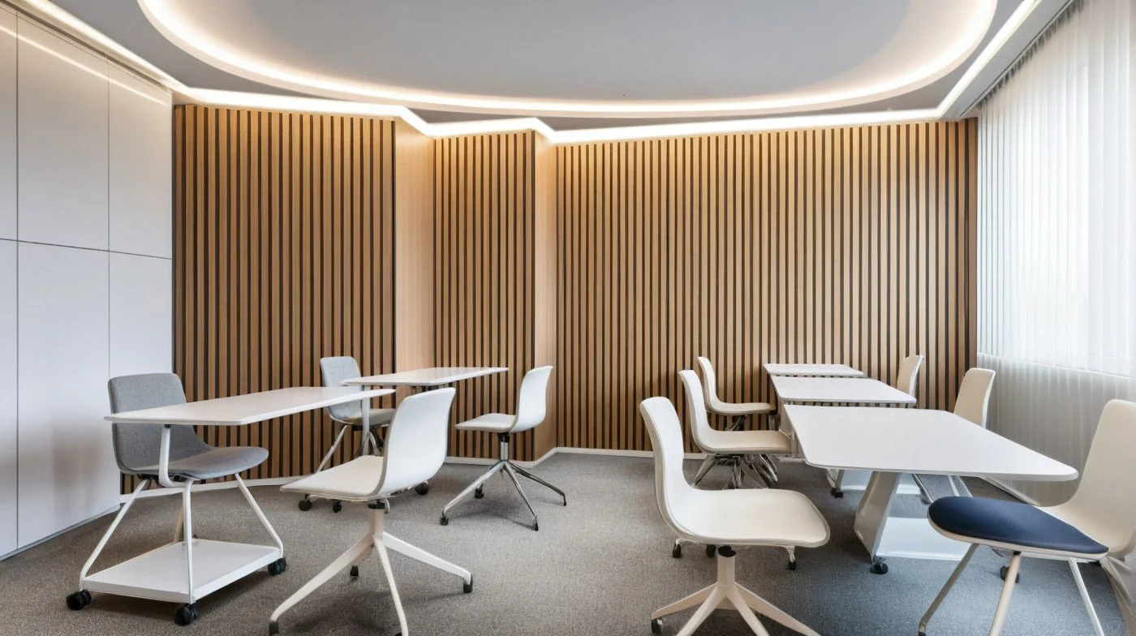Location | Mavili Square, Athens | EyeClinic Centre
Project completed 2025
Architectural Study by sugarlikesalt
Project Overview | Precision in Medical Space Design
EyeClinic Centre is a specialised ophthalmology clinic located in Athens, offering diagnostic and therapeutic services using cutting-edge technology and a highly personalized approach to care. From the beginning, the client sought a space that would break away from the rigid, overly clinical aesthetic typical of medical practices, a space that would feel modern, warm, and emotionally intelligent.
Our design proposal responded to this vision by moving beyond strict geometry and medical minimalism, embracing fluid forms and natural spatial rhythm inspired by the physiology of the eye itself.
Alongside this spatial concept, we prioritised environmental performance. The entire façade and interior glass elements were fitted with high-efficiency glazing, and the building integrates advanced solar energy collection technology, ensuring reduced operational energy loads while supporting the clinic’s commitment to future-proofing and sustainability.
The goal was to create an environment that communicates trust, clarity, and focus, not through sterility, but through design that reflects the very organ it serves, while also embracing its responsibility to the planet.
Our Role | Design, Supervision, Implementation
sugar like salt was responsible for the conceptual and technical design, overseeing the full architectural direction of the clinic’s transformation.
Our work included:
Zoning and spatial planning for exam rooms, diagnostics, admin, and waiting areas
Technical detailing to support ophthalmological equipment placement and cable management
Material selection aligned with hygiene and durability standards
Custom lighting design tailored to visual comfort and clinical accuracy
Integration of acoustic and ergonomic principles throughout patient zones
Our goal was to translate the precision of medical work into a built environment that promotes clarity, function, and calm.
Design Philosophy | Clarity, Focus, Calm
Designing for ophthalmology means designing for the eye, both literally and metaphorically.
Our concept centered around:
Visual simplicity and clarity in form and material
Controlled lighting for medical exams without glare or strain
Tactile materials that balance sterility with warmth
Neutral tones with minimal contrast to avoid overstimulation in waiting areas
Every choice aimed to support focus, reduce anxiety, and express professionalism.
Challenges & Solutions | Function Meets Feel
Sustainable envelope and energy strategy: To reduce energy consumption and improve thermal comfort, all glass surfaces, including internal partitions and external windows, were specified as energy-efficient glazing units. The building further integrates cutting-edge solar energy collection systems, actively contributing to the clinic’s energy needs and minimizing its carbon footprint
Tight spatial requirements: Ophthalmology equipment can be compact but requires exact spatial relations. We implemented precise millimetric layout coordination between furniture, lighting, and power access.
Balancing technical and human needs: Clinical functions needed to meet strict hygiene and tech specs, while also feeling emotionally neutral and non-intimidating.
Lighting complexity: Specific zones required adjustable lux levels, so we designed layered lighting with tunable fixtures and task lighting calibrated to match examination protocols.
Data & service infrastructure: Hidden but accessible routes were created for cables, ventilation, and mechanical systems, avoiding surface clutter and reducing distractions.



