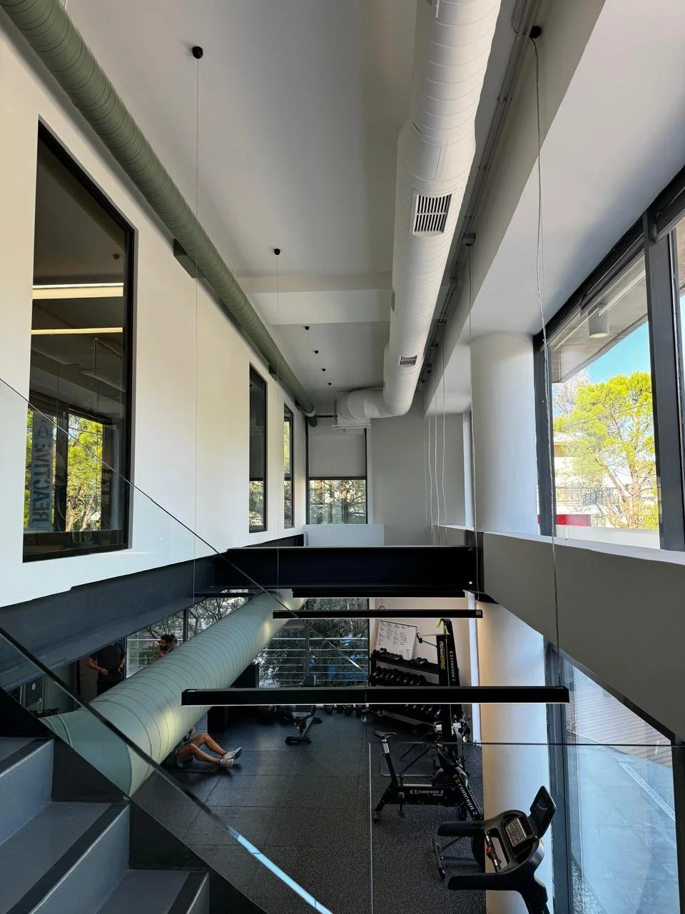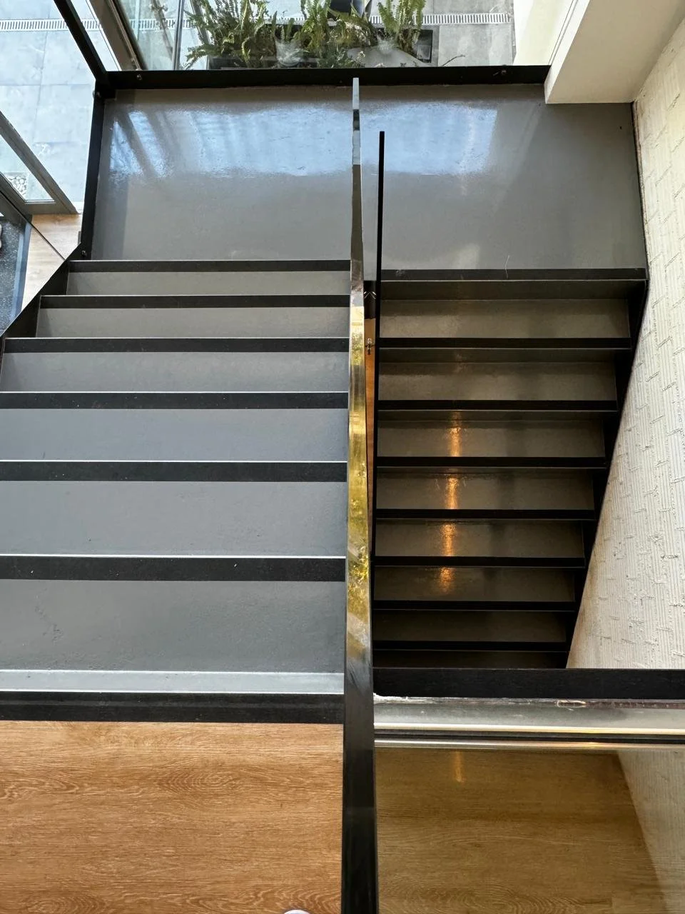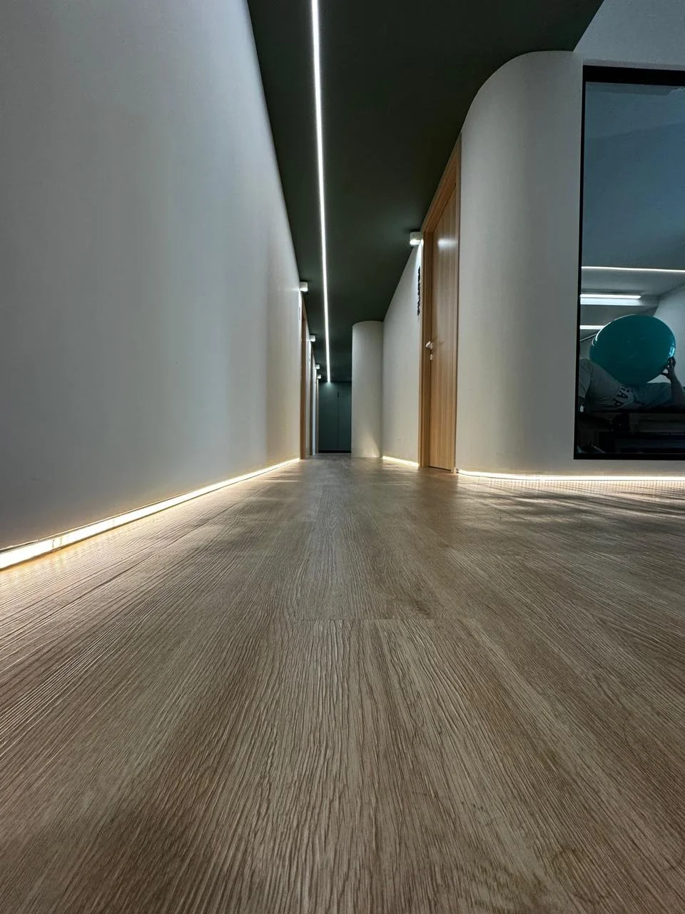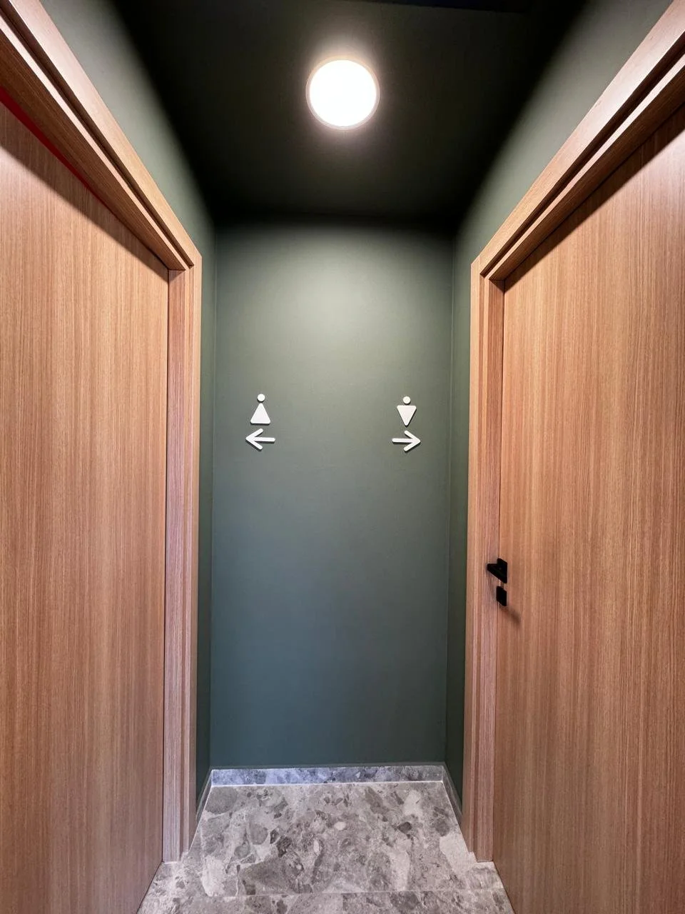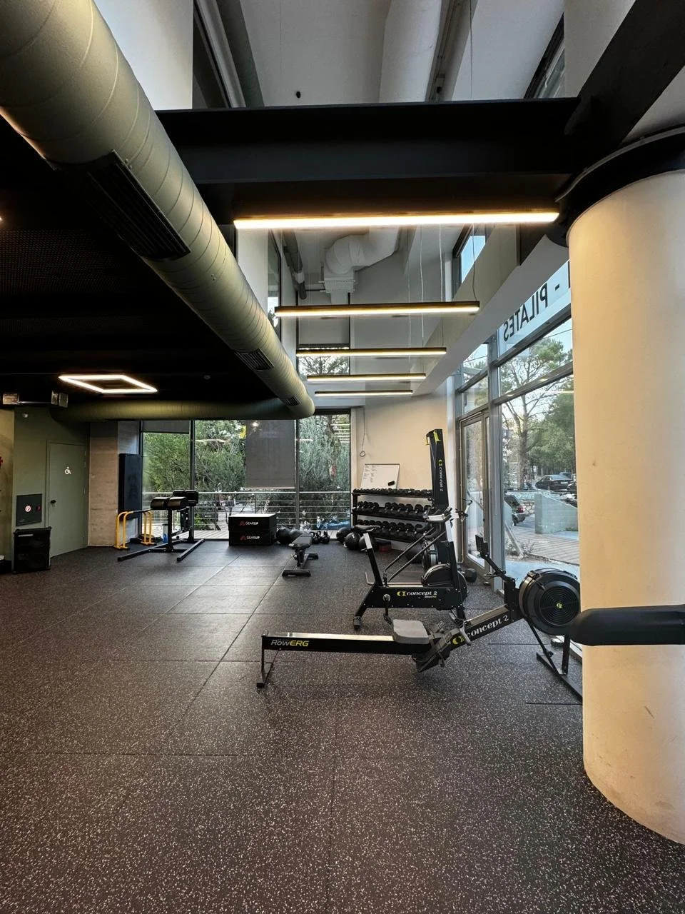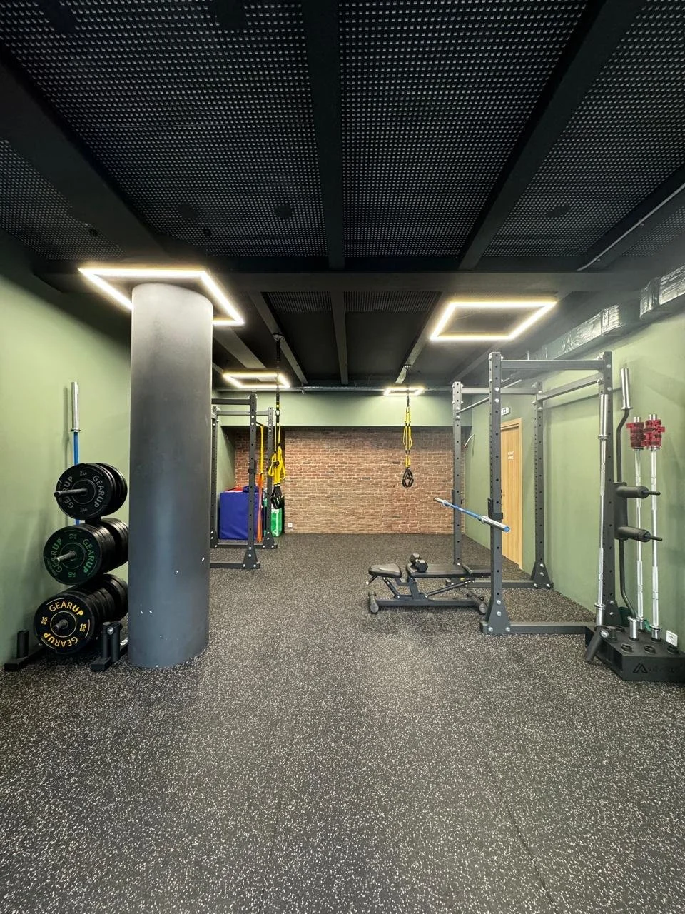Location | Melissia, Athens | ReActive Rehabilitation & Fitness Centre
Project completed 2024
Architectural Study | Construction & Supervision | Turn-key
Project Overview | Rehabilitation & Wellness in Motion
ReActive is a forward-thinking physiotherapy and rehabilitation studio in Athens. The brief asked for a space that would support healing and movement while embodying an aesthetic and operational identity that speaks to science, sensitivity, and sustainability.
Designed to be more than a treatment center, the project sought to create a responsive environment, one that reacts to the body’s needs as well as the climate around it. From circulation to lighting, from materials to systems, every decision was guided by a commitment to innovation and holistic wellness.
Our Role | Architecture, Integration, Supervision
sugar like salt oversaw the project’s full scope, from spatial design and material strategy to the integration of high-performance environmental systems. The result is a studio that merges precision with softness, technical requirements with human experience, and sustainability with elegance.
Our contributions included:
Concept design and space planning for physiotherapy, assessment, and movement areas
Material selection focused on tactility, hygiene, and environmental responsibility
Integration of solar panel glazing and passive lighting strategies
Incorporation of rainwater collection and greywater filtration systems for eco-performance
Full construction documentation and on-site supervision
Design Philosophy | Innovation Through Form and Flow
The core idea behind Reactive Rehab was to create a space in motion, one that reflects the rhythm of physical recovery and the subtlety of human biomechanics. This led to the use of curved geometries and flowing transitions across the interior architecture.
Key gestures include:
Fluid circulation inspired by fascia and joint motion
Minimalist, tactile materials chosen for both emotional warmth and ease of maintenance
A clean, neutral palette that does not overstimulate recovering clients
Use of innovative surfaces, antibacterial laminates, recycled acoustic panels, and breathable coatings
Concealed infrastructure for air, power, and water circulation, reinforcing a sense of calm
Sustainable Systems | More Than a Wellness Studio
From the outset, the project embraced environmental intelligence as a core value — not as an add-on, but as a fundamental part of the studio’s function.
Solar panel glazing was integrated into all main glass façades, providing both natural lighting and renewable energy collection without compromising thermal performance.
A compact rainwater harvesting system captures rooftop runoff and processes it through a greywater filtration loop for use in irrigation and WC flushing, reducing the building’s fresh water demand.
Low-VOC finishes, passive ventilation strategies, and smart zoning further enhance the project's performance without mechanical overload.
This layered approach makes Reactive Rehab a model for sustainable wellness design in urban Greece, where space is limited, but ambition is not.
Challenges & Solutions | Recovery Meets Resilience
Spatial programming in tight conditions: We maximized flexibility through modular partitions and continuous ceiling lighting to maintain spatial openness.
Water and energy integration in a small footprint: Compact system design was paired with precise technical coordination, enabling us to deliver advanced environmental solutions in a space under 400 m2.
Balancing clinical cleanliness with emotional comfort: Materials and finishes were selected for both sensory appeal and strict hygiene standards, from antibacterial floors to touch-free fixtures.


