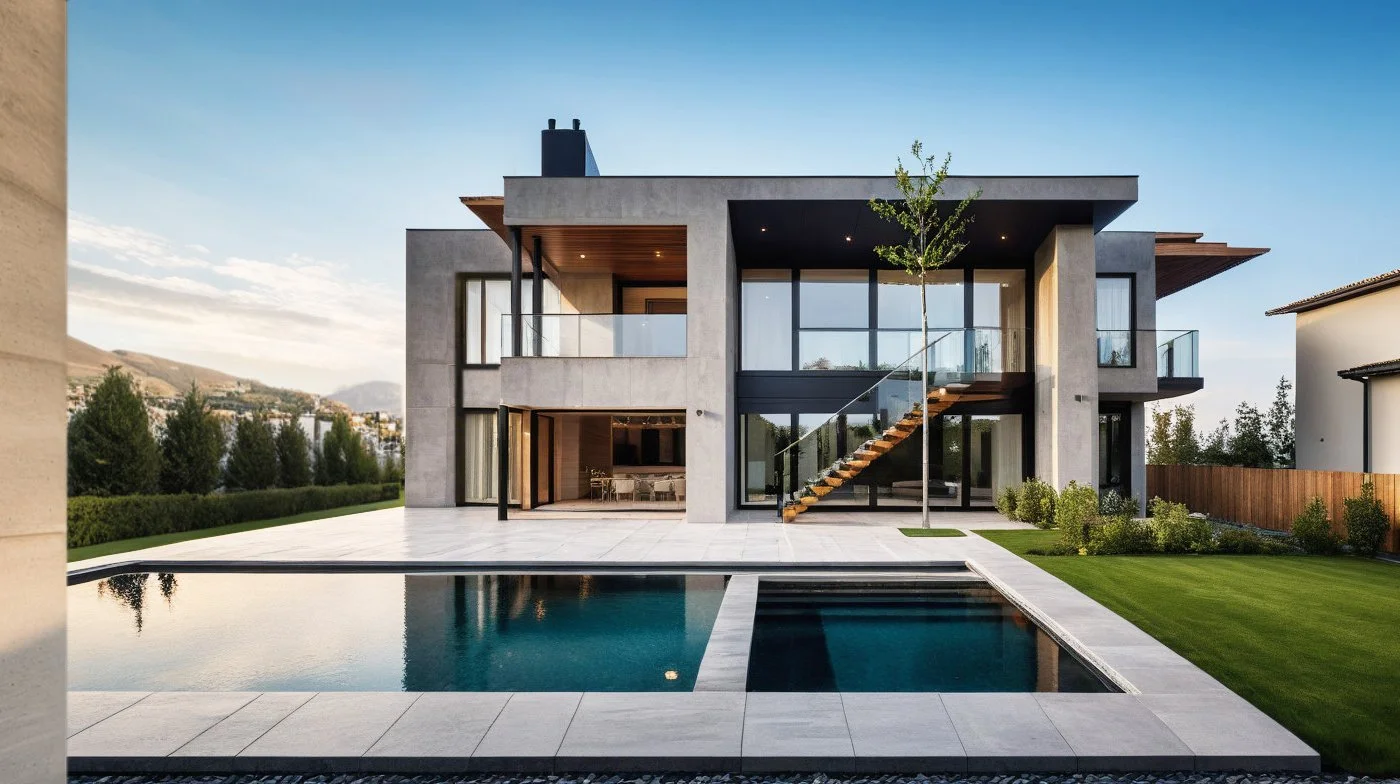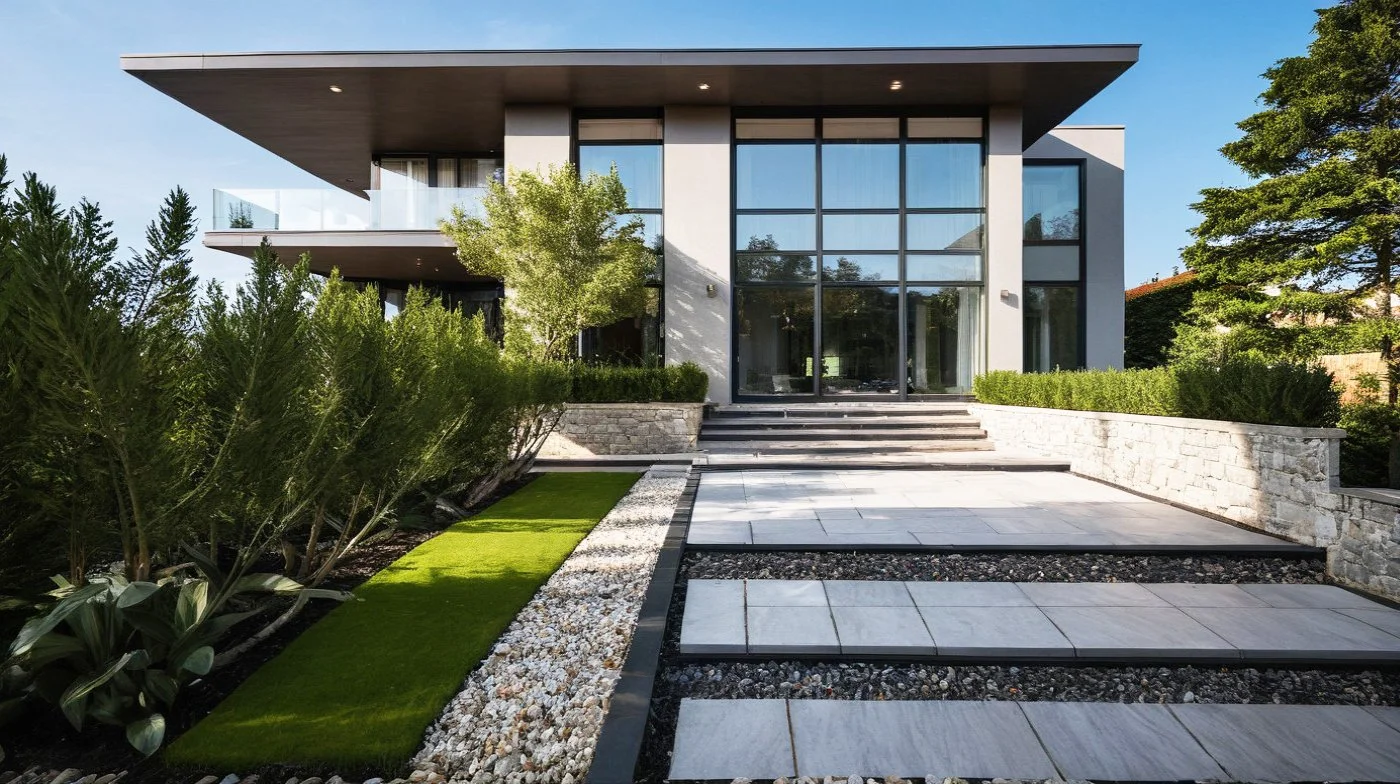Location | Kastri, Athens | Private Residence
Project completed 2022
Complete Renovation & Architectural Study of an exisitng residential building
Project Overview | Working with the Regislation, Not Against It
The Kastri Makeover Residence began as a typical 1990 suburban villa that, over time, had accumulated legalised additions, extra square meters retroactively permitted under Greek law. However, the Greek regulatory framework limits what can be reconstructed: if you demolish any legalized portions, you lose the right to rebuild them.
That meant one thing: preserve and reimagine.
Rather than view the constraints as limitations, we used them as architectural drivers, crafting a design that would retain every legally acquired square meter, while giving the residence a completely new identity, functionally, formally, and energetically.
Our Role | Legal-Smart Design, Inside and Out
sugar like salt was entrusted with the full transformation of the property, including:
Preservation of all legalized areas, without demolition or loss of square footage
Full facade redesign, unifying old and new into a cohesive, contemporary envelope
Complete interior reconfiguration, splitting the former single-family home into two independent flats: Ground floor apartment & First-floor duplex with attic
Creation of independent entrances and vertical circulation
Design and delivery of an underground garage for off-street parking
Integration of solar panels and energy-efficient systems
Full redesign of landscape and outdoor living with reorganised outdoor access and zones of privacy
Design Philosophy | Preserve Legally, Reinvent Architecturally
This project was about finding harmony between regulatory compliance and design excellence. The additions were already built, what they lacked was coherence. Our design didn’t shy away from the complexity; it leaned in, unifying fragments into a clear architectural language.
Design intentions included:
A new external facade that conceals irregularities in the original massing through vertical continuity, clean geometry, and material depth
A new functional diagram that transforms the internal logic of the house into two fully private, efficient units
Maximizing light penetration through new openings and optimized internal zoning
Custom cabinetry and transitional design strategies to maintain a sense of luxury without waste
Elevated outdoor living, suitable for both daily use and hosting, transforming the exterior into a year-round extension of each home
Technical & Energy Strategy
Solar panel array for domestic energy reduction
New thermal insulation envelope and window/door systems
Upgraded HVAC, electrical, and water systems for both apartments
High-efficiency exterior lighting and irrigation planning
Garage excavation and waterproofing, connected to internal access



