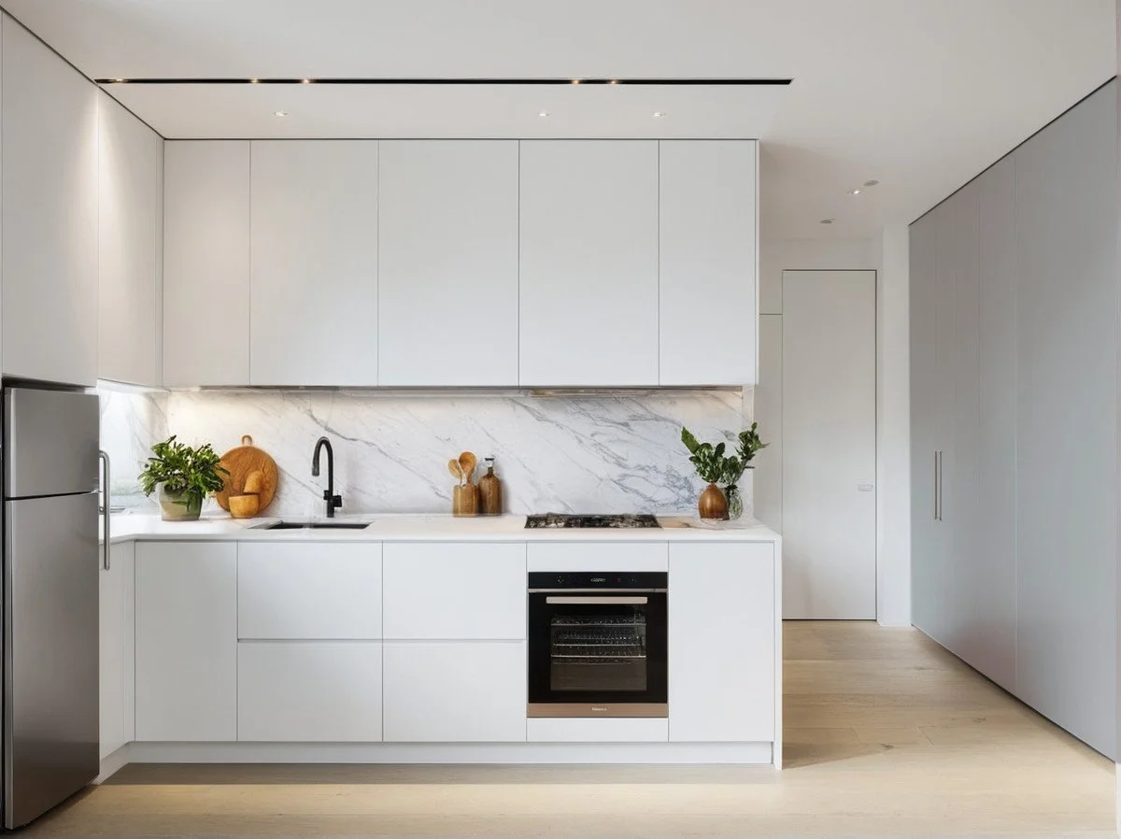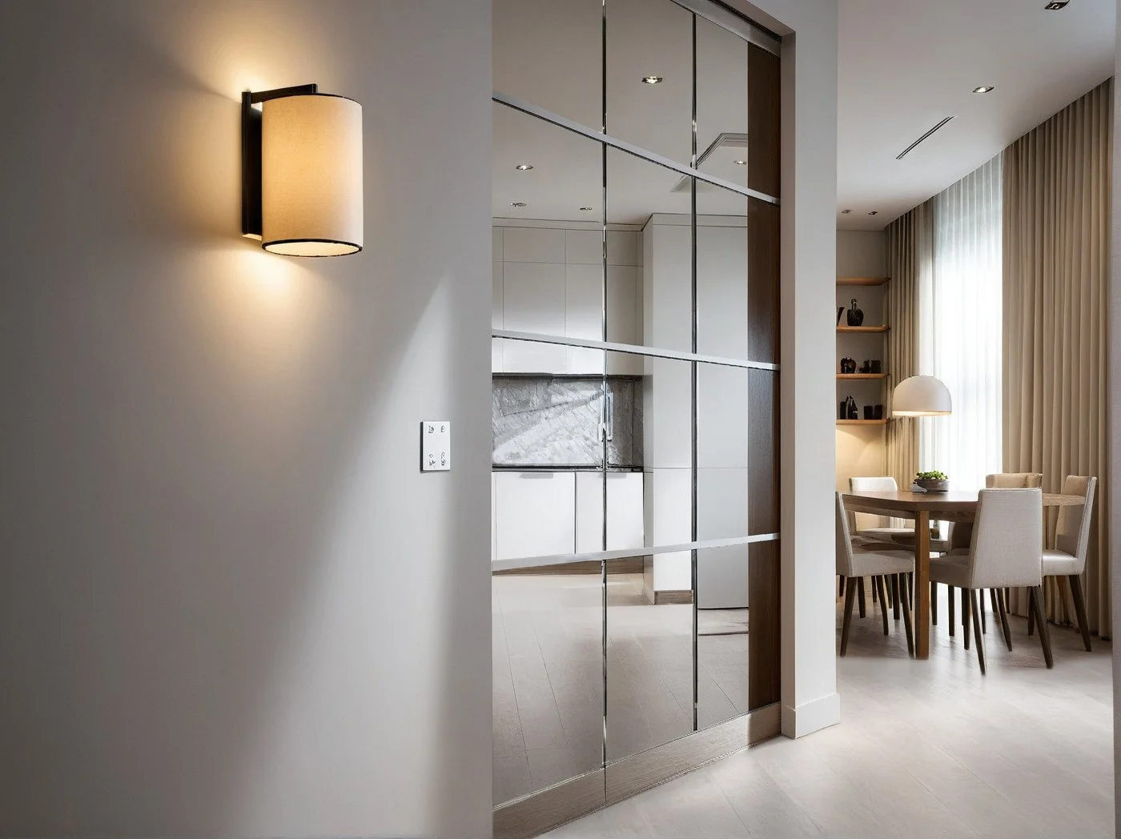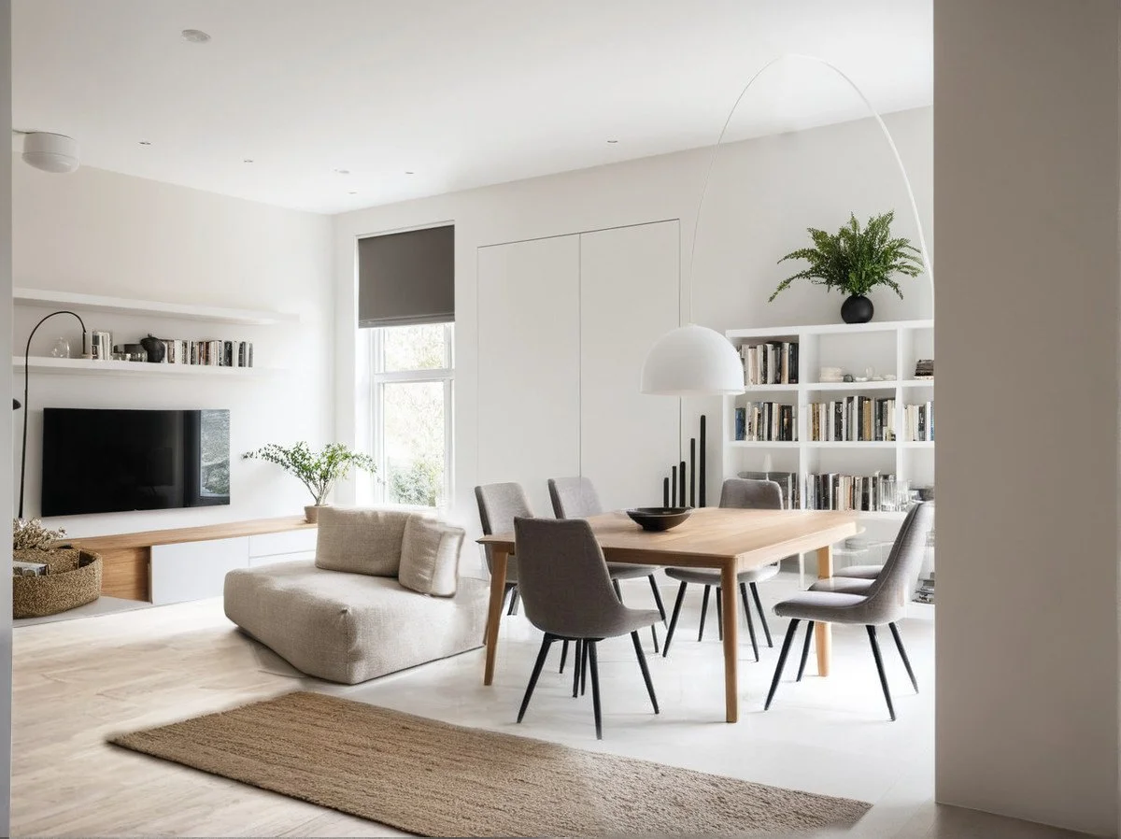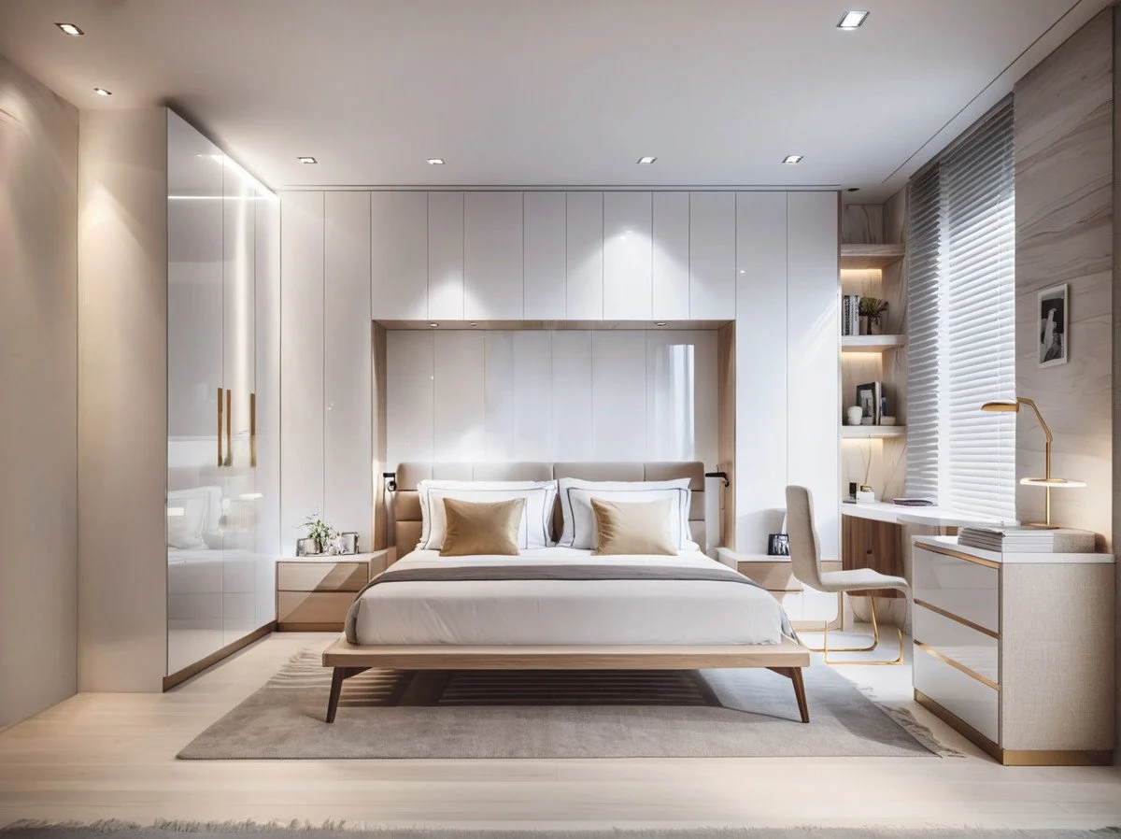Location | Ampelokipoi, Athens | Renovation of existing flat
Project completed 2023
Architectural Study | Market Research | Construction | Turn-key
Project Overview | A Logical Reset
The Athens apartment in Ampelokipi presented a set of deeply rooted design issues: a poorly positioned kitchen, undersized bathroom, and a balcony accessible only through the bedroom, all resulting in awkward circulation and reduced comfort.
Our mission was to reclaim the spatial logic of the apartment and reshape it to reflect a contemporary, open, and human-centered living standard. We did so by flipping the entire layout, improving daylight access, and integrating clever storage wherever possible, turning every square meter into a functional opportunity.
Our Role | Rethink, Redesign, Reconnect
sugar like salt was responsible for:
Reconfiguring the apartment layout to correct flow and hierarchy
Switching the living and bedroom locations to allow communal access to the balcony
Enlarging and repositioning the bathroom to match the apartment’s actual needs
Creating a well-sized open kitchen, visually expanded by careful wall placement
Integrating storage in walls and entrance dividers to maximize efficiency
Using mirrors to increase the visual depth of the apartment and reflect light into darker corners
Detailed material selection with natural wood tones and colored veneer for warmth and contrast
Full construction supervision and built execution
Design Philosophy | Compact Doesn’t Mean Compromised
At the core of the project was a belief that compact living doesn’t justify bad design. We treated this one-bedroom apartment like a puzzle: every piece had to fit, and every choice had to serve multiple functions, visually, practically, and emotionally.
Key strategies:
Entrance cabinetry and wall dividers double as hidden storage and zoning elements
Flipping the private and public zones gave the balcony back to the communal area, a simple gesture that redefined daily use
Mirrors and artificial light were positioned to bounce brightness into areas with no natural light, such as corridors and behind cabinetry
Veneered woodwork in light tones created visual rhythm and tactile continuity, while helping surfaces feel “lifted”
Bathroom and kitchen resizing ensured that neither function felt like an afterthought
Technical & Visual Enhancements
Custom joinery throughout, with integrated seating, shelving, and vertical storage
Improved electrical layout to support ambient and task lighting where daylight could not reach
HVAC and plumbing adjustments to support new layout
Low-maintenance veneered finishes, warm-toned for light diffusion






