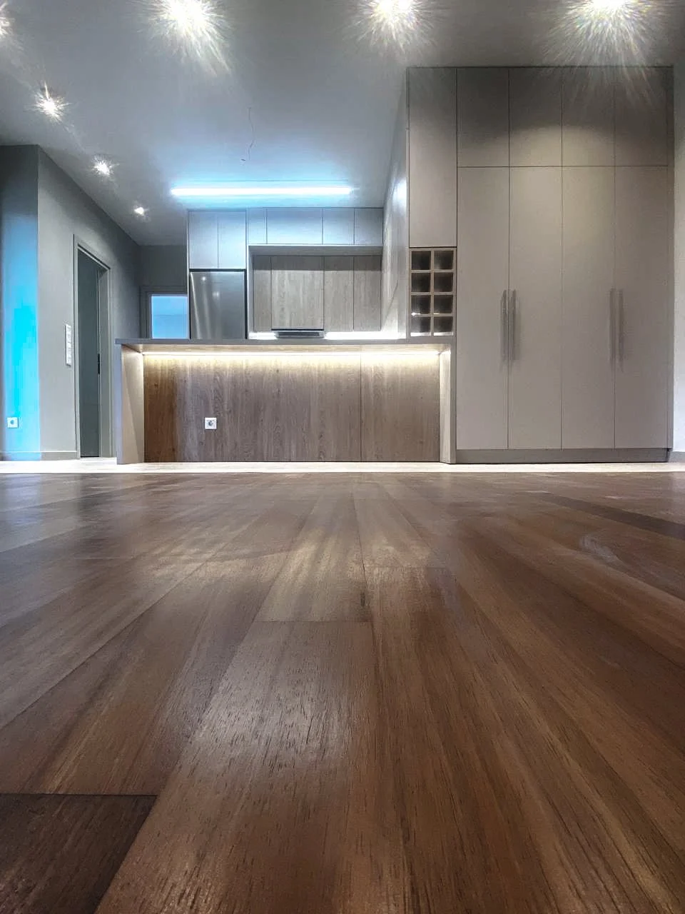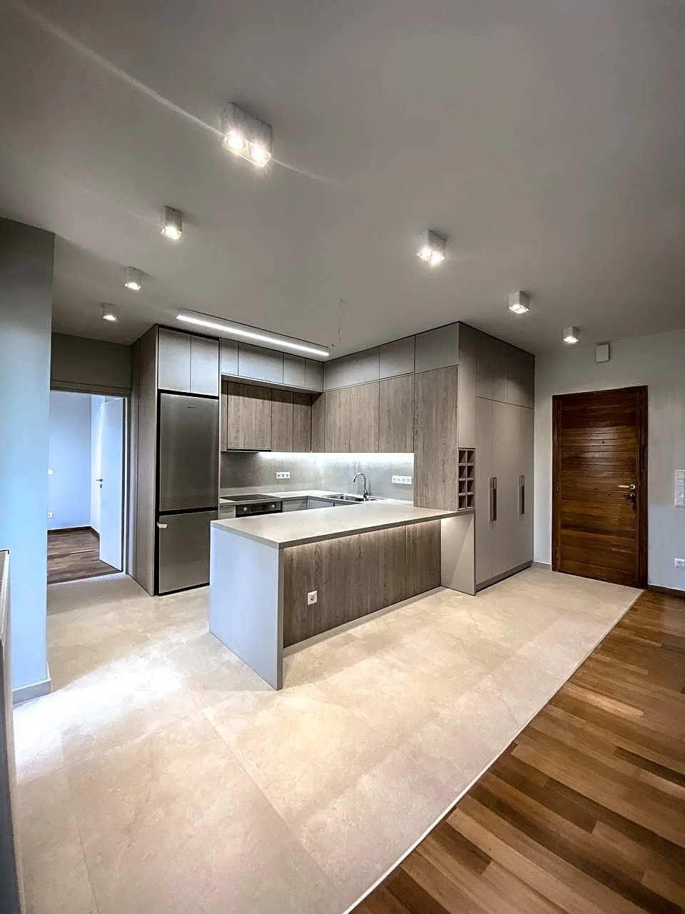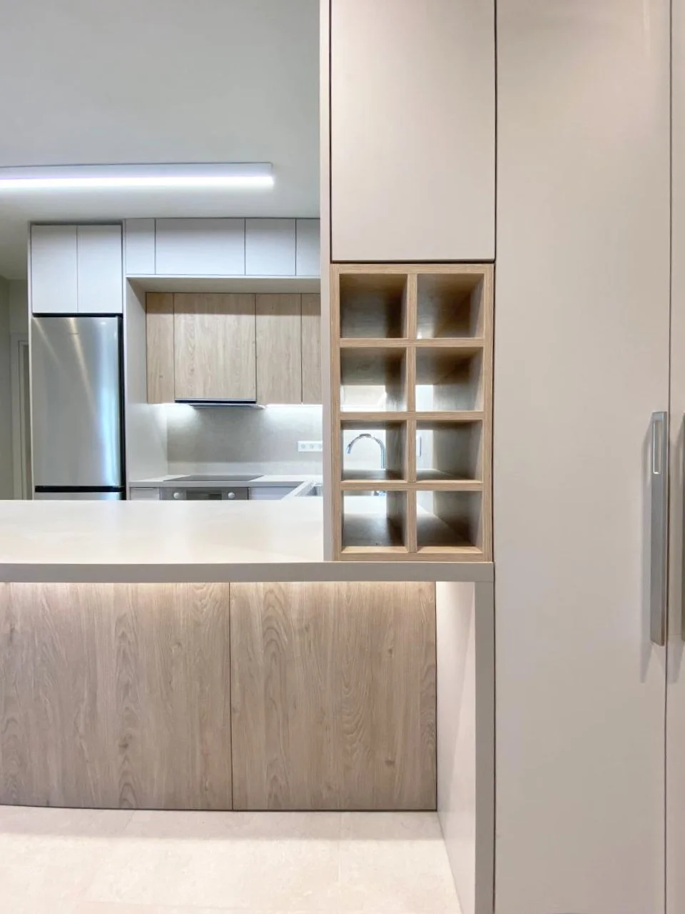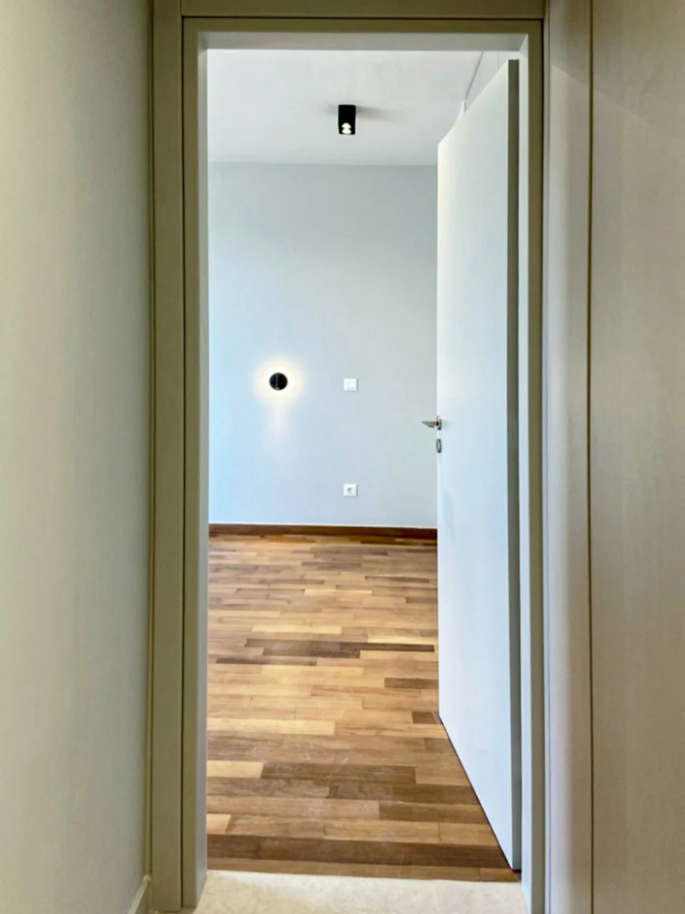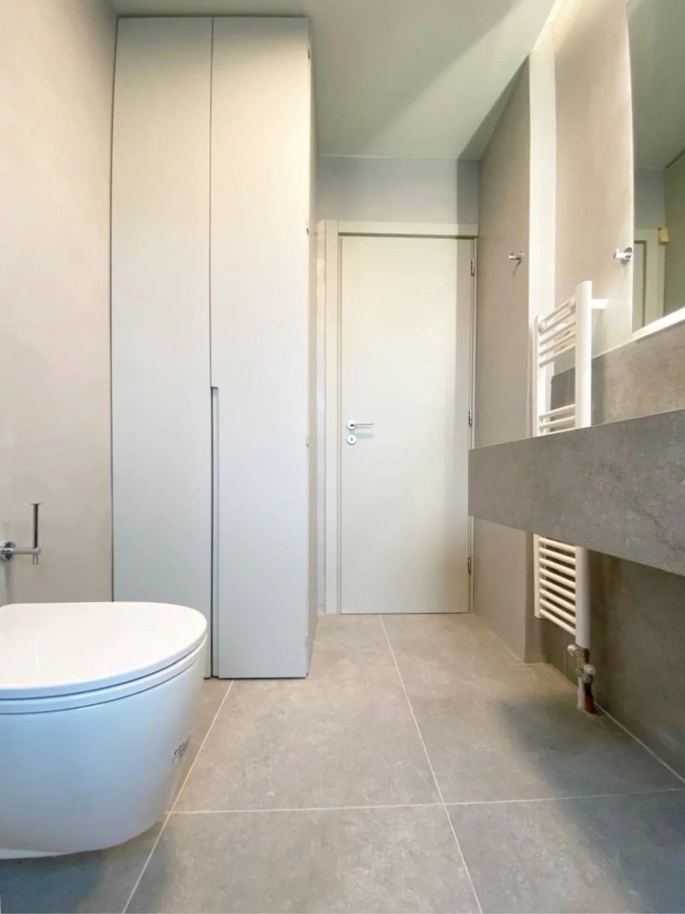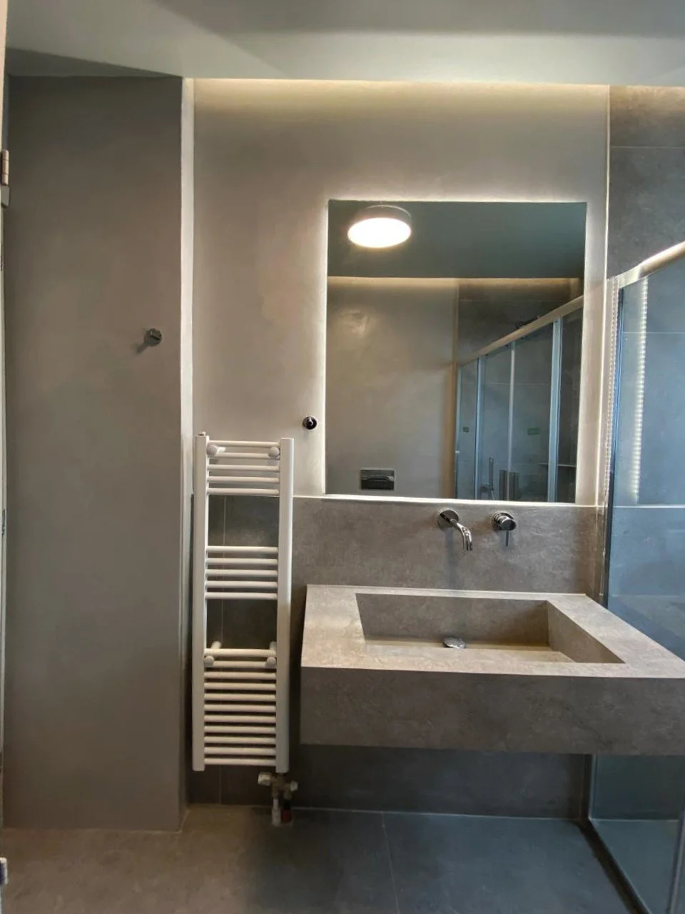Location | Kifissia, Athens | Total renovation of existing flat
Project completed 2025
Architectural Study | Complete Renovation | Reconstruction & Supervision | Turn-key
Project Overview | Deep Intervention for a New Way of Living
The PIRROS apartment is part of a 1970s residential complex in Kifissia, Athens that had suffered from poor spatial planning, outdated infrastructure, and structural fatigue over decades of use. The unit presented itself as a challenge of both form and function: a dark, fragmented layout with no spatial hierarchy and insufficient thermal performance.
Our mission was not cosmetic, it was transformational. The apartment underwent a strip-out to its structural core, allowing us to reimagine the space completely while also upgrading its energy footprint to four scales above its original performance class.
Our Role | Architecture, Engineering Coordination, Supervision
sugar like salt was responsible for the entire lifecycle of the renovation, offering architectural and technical services that included:
Complete spatial reconfiguration: transitioning from segmented rooms to a modern, fluid open-plan layout
Structural improvement works, including targeted reinforcement to preserve building integrity during layout shift
Coordination of full electromechanical redesign: rerouting plumbing, upgrading HVAC, and integrating new electrical systems
Design and detailing of light flow, material junctions, and spatial continuity
Oversight of energy-efficiency interventions, including thermal insulation, glazing upgrades, and passive design strategies
Construction supervision and quality assurance, from demolition to finishing
Design Philosophy | Open Space, Clear Purpose
The design strategy was centered on unlocking flow and function. The previous compartmentalised layout was replaced by a connected open-plan core, organized around daylight and movement, rather than walls and hallways.
Key design interventions:
Creation of a multi-use central living space, combining kitchen, dining, and lounge without visual clutter
Use of neutral and reflective surfaces to amplify natural light and reduce visual density
Streamlined built-ins and partitions that serve dual functions (storage + zoning)
All mechanical and electrical services were concealed and fully integrated into new walls, floors, and ceilings
The result is a calm, clean, and spatially intelligent apartment that reflects contemporary urban living, with clarity and comfort at its core.
Technical Highlights | From Dysfunction to Durability
Complete strip-out and structural repair, increasing the longevity of both the unit and surrounding structural envelope
Upgraded all services (MEP), replacing outdated wiring, plumbing, and heating/cooling systems
Energy efficiency uplift of 4 classes, achieved through:
New thermal insulation within envelope
Glazing and joinery replacement
Improved air-tightness and solar exposure control
Careful attention to acoustics, ventilation, and daylight strategy


