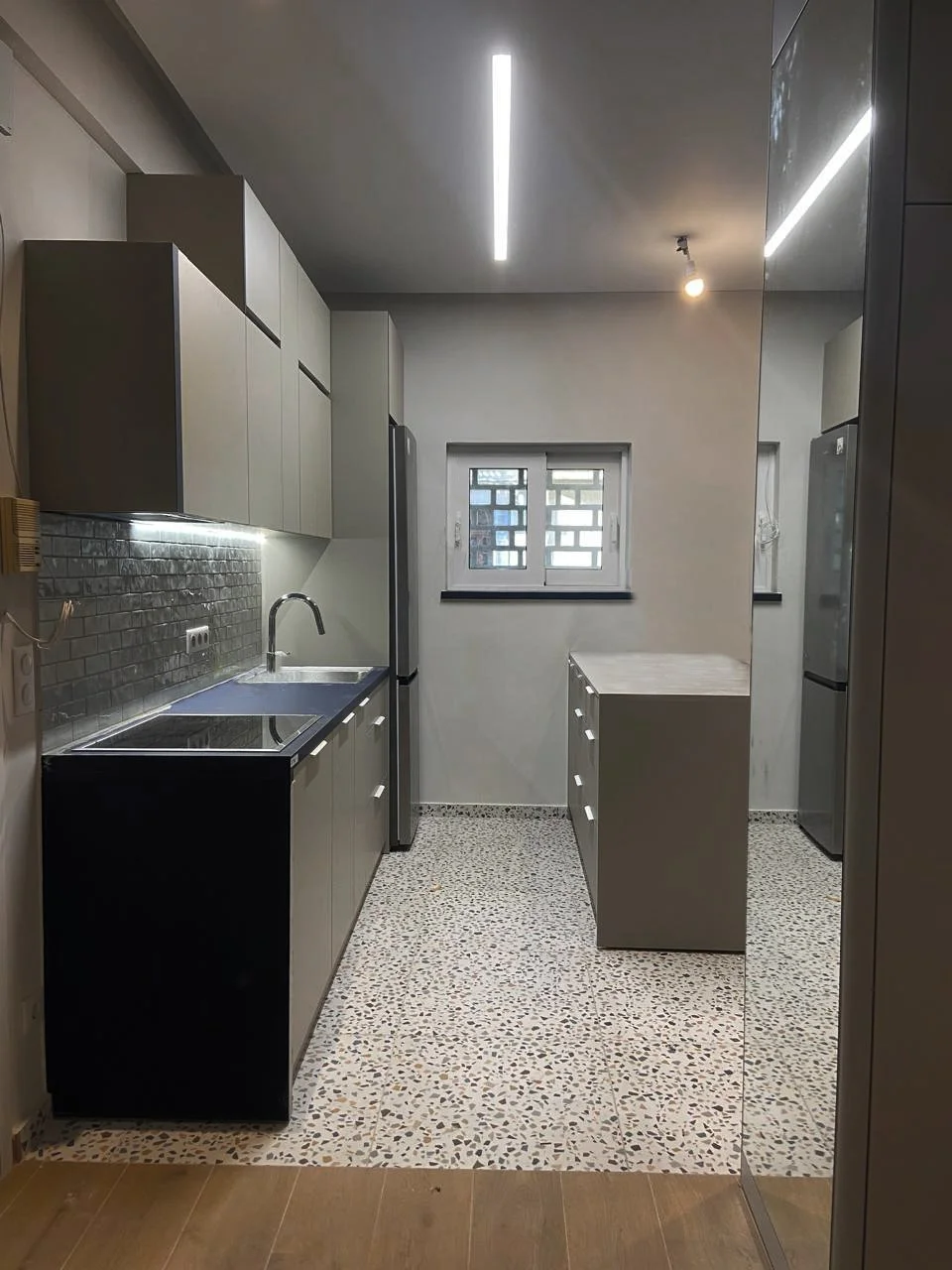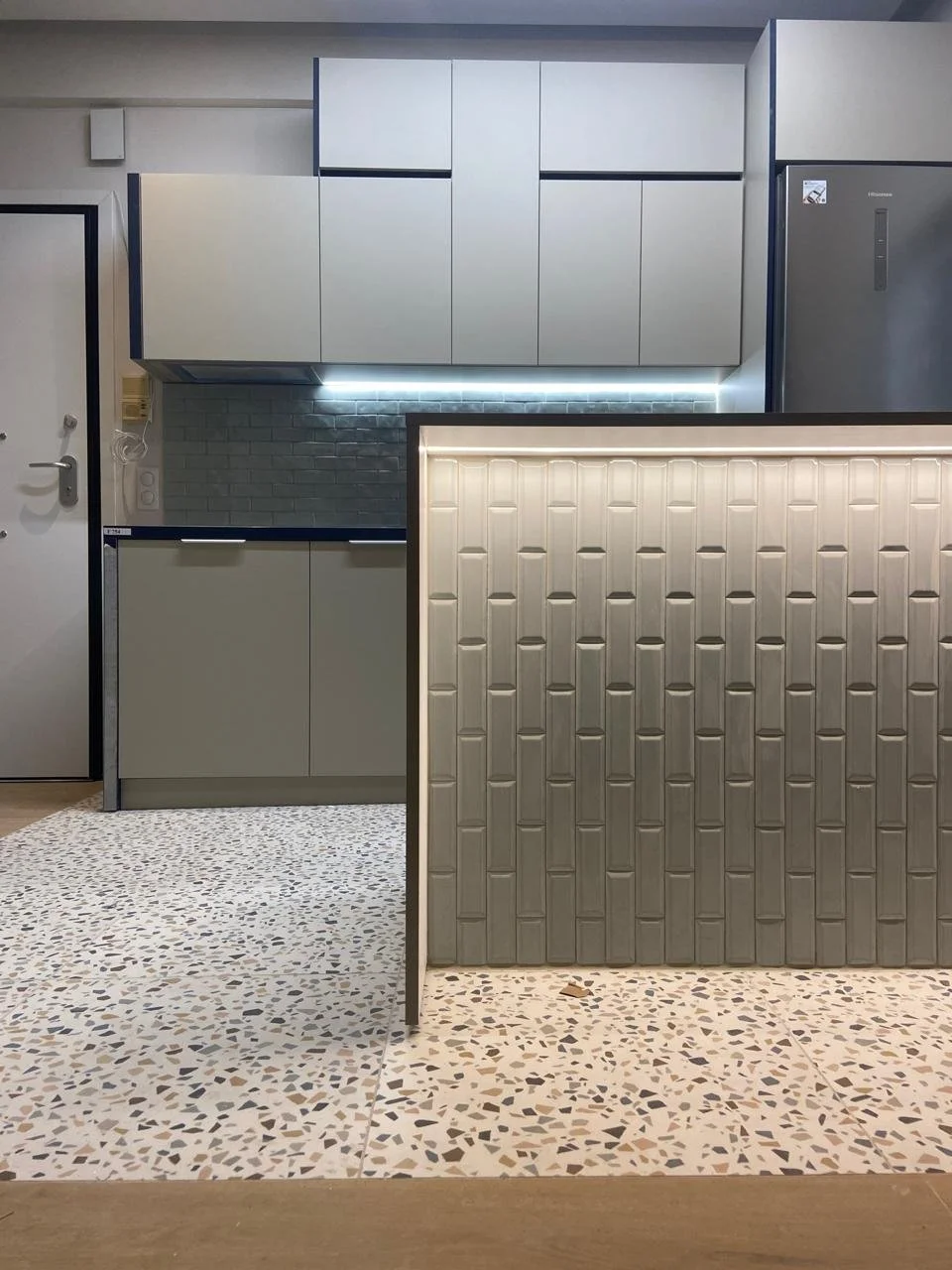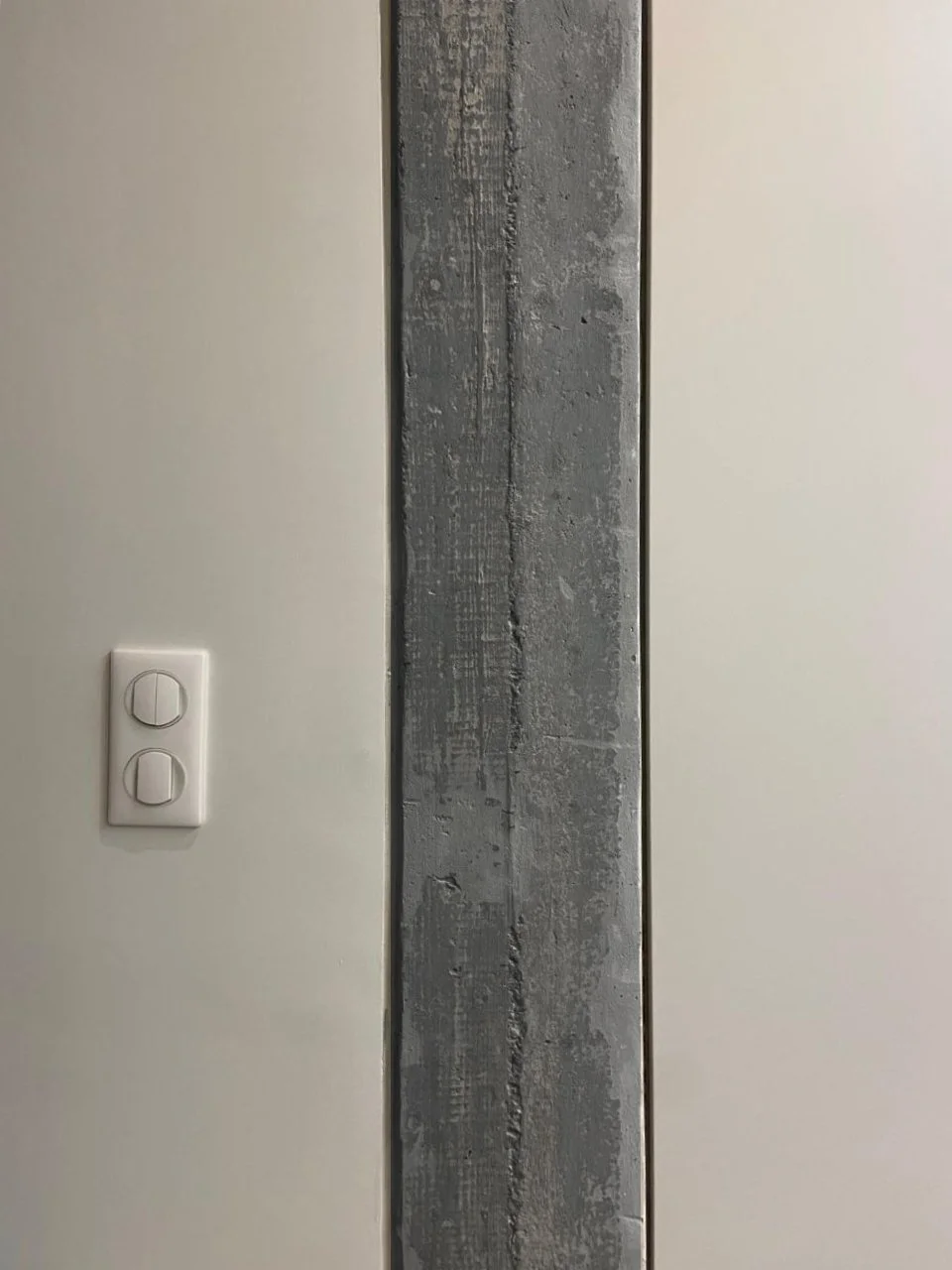Location | Athens | Flat renovation
Project completed 2025
Architectural Study | Complete Renovation | Reconstruction & Supervision | Turn-key
Project Overview | Small Apartment, Big Impact
The Capetri apartment posed all the classic challenges of older, compact city flats: poor natural light, inefficient layout, underutilized corners, and minimal storage. The client’s vision was refreshingly clear: they wanted a cheerful, expressive home, one that felt both social and calm, colorful but grounded, and intelligently reorganized to support daily life.
Our intervention involved a complete spatial reconfiguration, paired with energy upgrades and playful materiality. We gave new purpose to every square meter, creating a joyful, layered domestic space that feels far more generous than its original footprint.
Our Role | Compact Living, Complete Strategy
sugar like salt led the architectural redesign from start to finish, including:
Layout reconfiguration of the entire flat to resolve circulation, lighting, and spatial efficiency issues
Integration of a welcoming entrance zone, featuring generous storage and a concealed laundry area
Creation of a sociable open-plan core, merging living, kitchen, and dining areas with clarity
Design and build of a semi-integrated study nook, providing privacy without full detachment
Exposure and preservation of original concrete elements (beam and column), adding texture and authenticity
Strategic use of LED and concealed lighting, offering ambient flexibility throughout
Coordination of energy upgrade measures, including insulation and efficient glazing
Full construction management and supervision
Design Philosophy | Joy Through Geometry and Light
Capetri is a case study in how restraint and boldness can coexist. While the spatial interventions were precise and functional, the design language allowed for play: unexpected materials, surprising reveals, and color used with intent.
Key design gestures:
Terrazzo and timber floor combination, bright, graphic terrazzo meets warm wooden planks, animating the home without overwhelming it
The kitchen island acts as the focal point of the living space, a sculptural and social anchor
The entrance cabinetry forms a hidden core of function, with integrated laundry, vertical storage, and smooth sightlines
The concrete beam and column, stripped, preserved, and sealed, offer an honest, textural break from the soft finishes, bringing industrial character and patina
The study nook, though part of the social area, is slightly set back, offering privacy without disconnection
Lighting was carefully layered: LED coves, concealed strips, and task lighting allow for mood control, visual comfort, and spatial softness
Technical & Energy Improvements
Though modest in size, the apartment was brought up to contemporary performance standards through:
Thermal insulation and new openings, improving energy performance and indoor comfort
Full electrical and HVAC upgrade
Maximized air-tightness through improved detailing
Smart lighting integration for efficient consumption
The result is a small home with real spatial generosity, quiet functionality, and emotional energy, expressive, livable, and future-ready.





