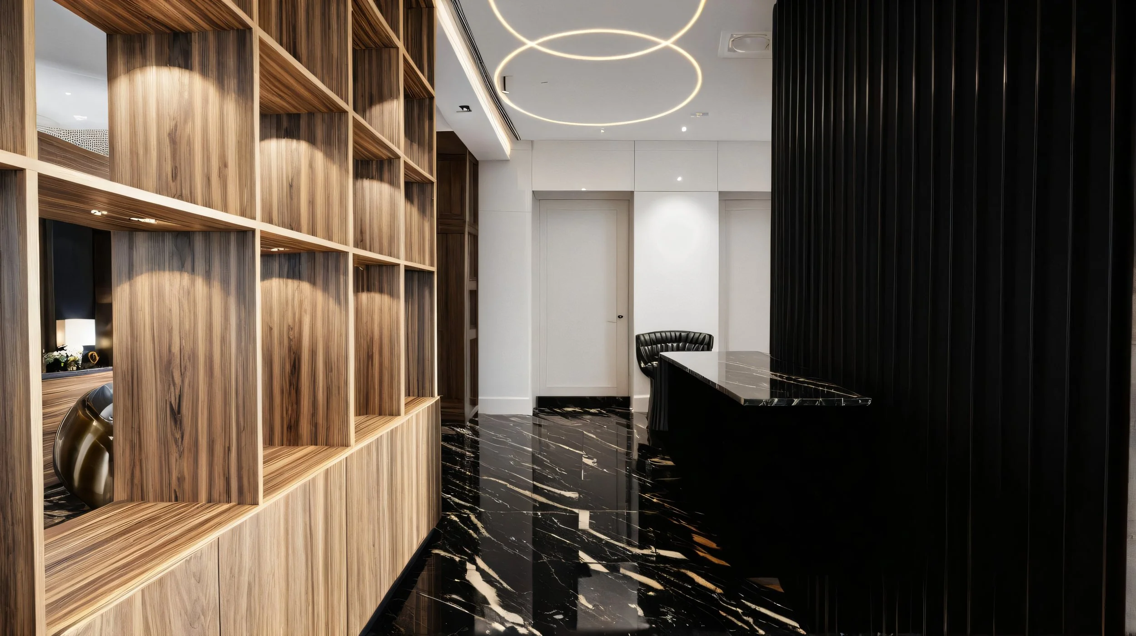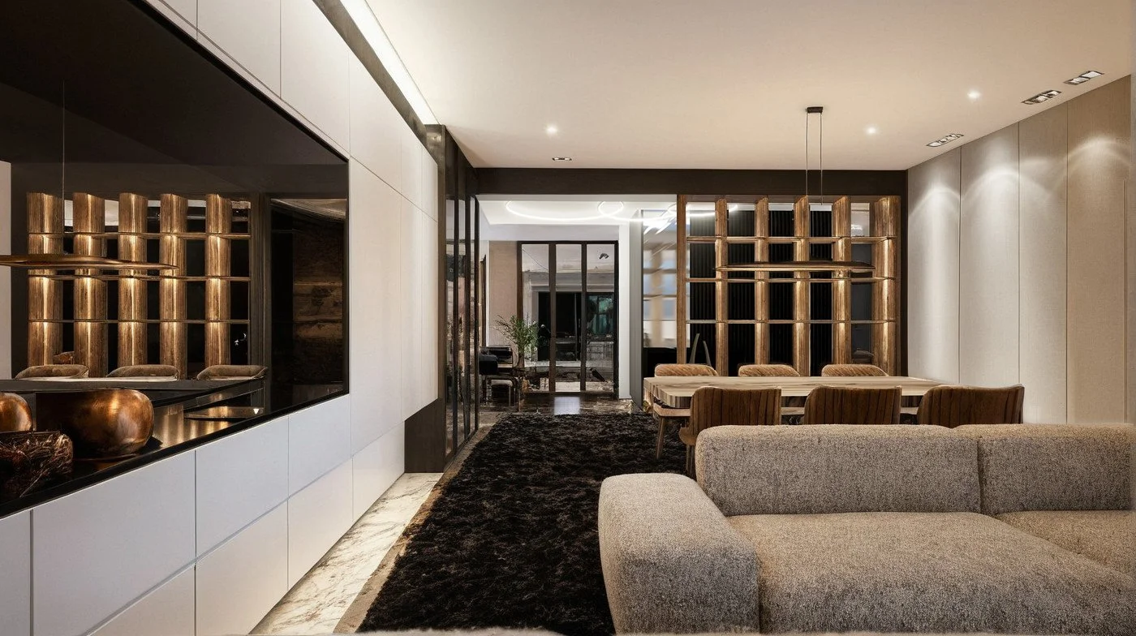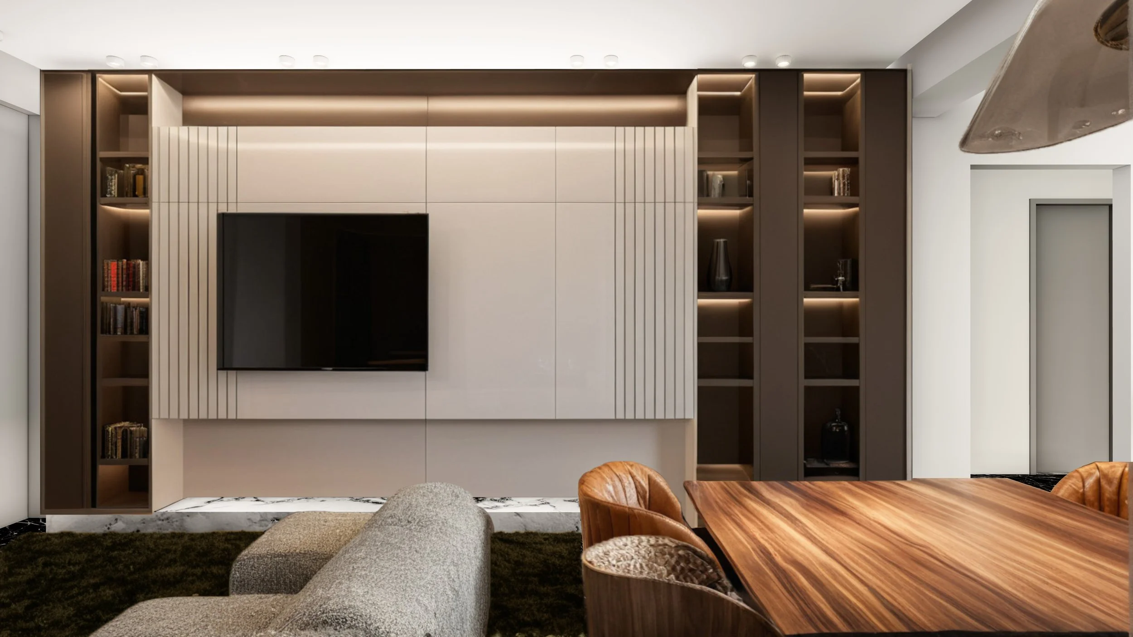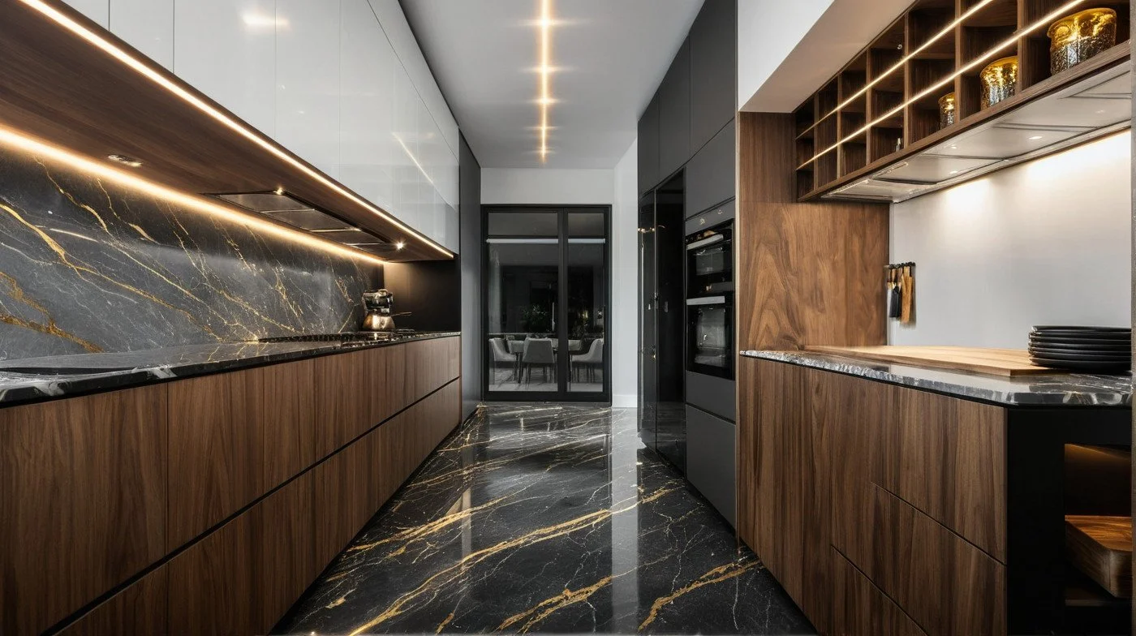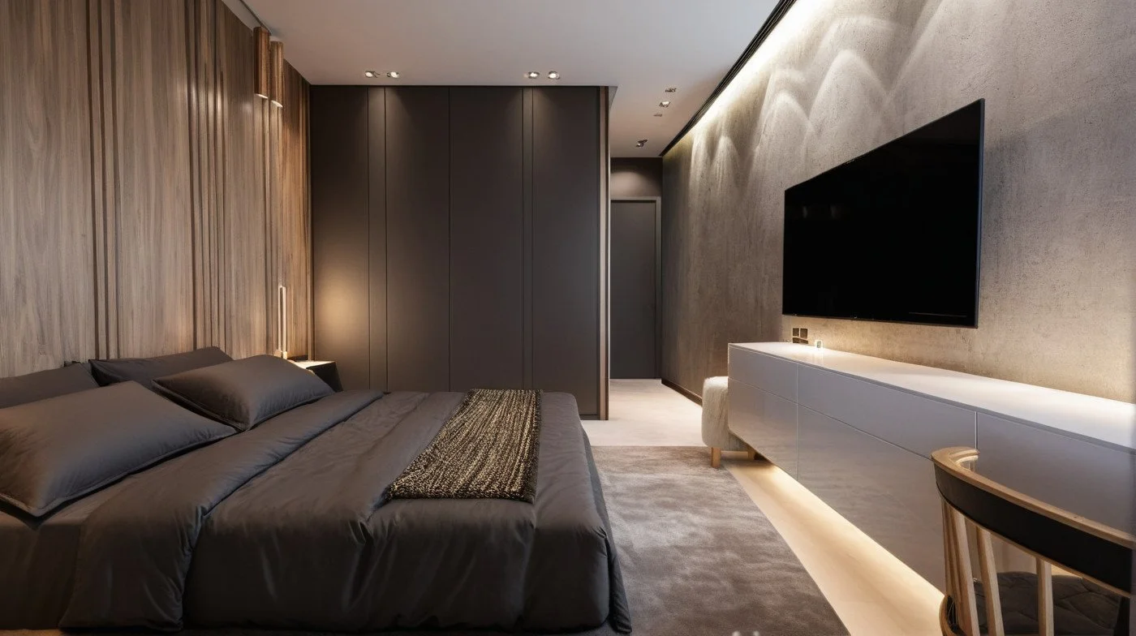Location | Pefki, Athens | Total renovation of existing flat
Project completed 2024
Architectural Study | Complete Renovation | Reconstruction & Supervision | Turn-key
Project Overview | Structure, Luxury & A Bit of RGB
The Tobby Flat was a favorite for good reason. A large three-bedroom apartment in central Athens with serious layout challenges and no real storage strategy, the space felt heavy and underperforming despite its size. What began as a reconfiguration quickly evolved into a full-scale upgrade, triggered by structural surprises that allowed us to rethink the entire flow and ambiance of the flat.
The client’s brief asked for something sharp, luxurious, and just a little playful. A gamer at heart, he wanted the apartment to reflect both refined materials and immersive lighting, merging classical comfort with contemporary lifestyle.
Our Role | Design, Detailing & Delivery
sugar like salt led the architectural transformation across every dimension of the apartment:
Complete reconfiguration of all zones: circulation, bedrooms, kitchen, social core
Structural coordination, revealing hidden possibilities for volume and alignment
Custom kitchen design with walnut veneer and marble backsplash, a true centrepiece
Design and production of fully tailor-made furniture across all rooms
Concealed LED lighting strategy, including RGB mood lighting for gaming integration
Bathroom upgrades using marble, marble paste, and refined fittings
Extensive storage interventions to solve longstanding inefficiencies
Supervision and delivery of full construction and technical coordination
Design Philosophy | Material Depth, Functional Precision
The Tobby Flat project was an exercise in precision and contrast, where sharp lines and opulent textures live alongside immersive technology and soft atmospheric lighting.
Key interventions:
A custom walnut kitchen island with seamless cabinetry and marble elements, balancing warmth and monumentality
Use of natural walnut cladding in the primary bedroom, elevating the sense of retreat and intimacy
Tailor-made storage systems hidden within walls, built-in benches, corridor niches, turning the original layout’s weakness into a signature strength
Bathrooms reimagined using marble slabs and ultra-thin marble paste for a seamless, tactile finish
Concealed RGB lighting embedded in ceiling coves and furniture joinery, allowing the client to shift ambience across different color atmospheres, ideal for gaming nights or quiet relaxation
Challenges & Solutions | Turning Limitations into Advantages
Structural surprises during strip-out revealed opportunities for ceiling height gain and rerouting infrastructure, allowing for a larger kitchen layout and better visual zoning
Despite being a three-bedroom apartment, the original layout had minimal usable storage, we introduced an integrated system of invisible cabinetry, vertical recesses, and furniture-based solutions that overcompensated for the original deficit
Integrated tech and lighting required precision coordination between millworkers, electricians, and finishers, every line and junction was calibrated


