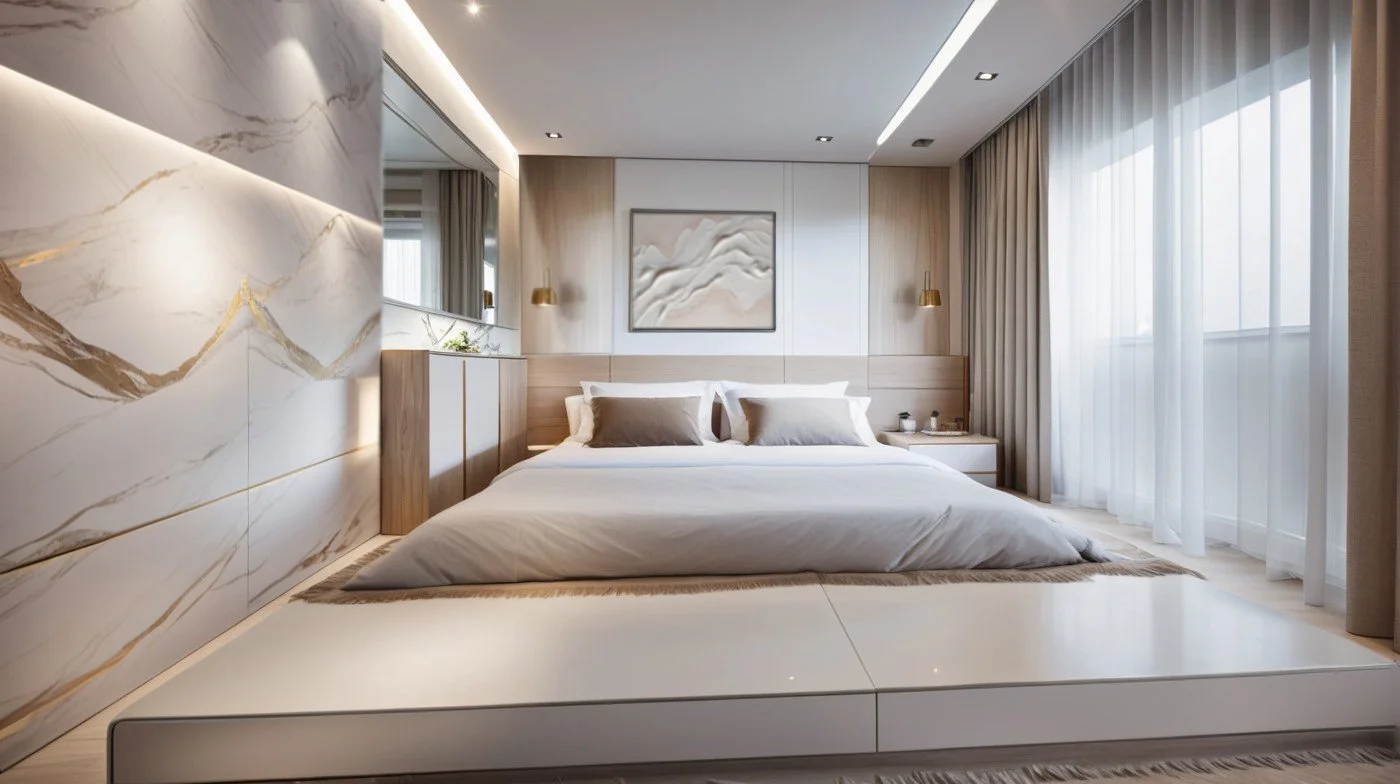Location | Akadimia Platonos, Athens | Refurbishment of an open-plan flat
Project completed 2024
Architectural Study of an 80sqm flat
Project Overview | Light as Structure
Located on the top floor of a residential building in the historic neighborhood of Academia Platonos, this two-bedroom apartment presented a challenge familiar to older Athens housing stock: low ceiling height, poor lighting, and disjointed room distribution.
The unit did, however, offer a unique opportunity: exclusive use of the rooftop terrace. We used this to introduce a skylight, transforming the feel of the space and allowing natural light to flood into the central open-plan zone, lifting the ceiling visually and atmospherically.
Our Role | Reconfigure, Refine, Illuminate
sugar like salt led the full design and delivery of the project, which included:
Complete internal reconfiguration, converting the fragmented layout into a bright open-plan arrangement
Design and construction of a skylight, making use of the top-floor position and exclusive terrace access
Custom-built joinery and storage solutions, maximizing every cm of vertical and horizontal space
Design of light-toned terrazzo tiling for visual flow and reflection of light throughout
Transformation of the second bedroom into a dedicated home gym
Reworking of the main bedroom to optimize space, comfort, and visual calm
Strategic use of concealed LED lighting and artificial light to combat low ceiling conditions
Supervision and quality control throughout construction
Design Philosophy | Build Light from Within
Our design approach treated light as a structural element. Every intervention, material, layout, surface, lighting, worked toward the goal of making the apartment feel taller, brighter, and more open, without altering the slab or ceiling height.
Key design strategies:
The skylight acts as a light chimney, animating the space with shifting daylight from above, particularly effective over the living/dining core
Light beige terrazzo tiles throughout reflect light softly without glare, while unifying all functional zones
Bespoke joinery in the kitchen, bedroom, and corridor doubles as both utility and surface, eliminating visual clutter
Use of concealed lighting channels, recessed profiles, and layered artificial light in the bedroom brings warmth and focus into areas that would otherwise feel flat
The second bedroom was converted into a clean-lined, functional home gym, visually linked to the rest of the apartment while remaining acoustically and functionally distinct
Technical Moves | Natural and Artificial Light in Harmony
Skylight construction included thermal insulation, waterproofing, and solar control glazing
Lighting design focused on even distribution and warmth, with hidden sources creating a subtle atmospheric shift between day and night
HVAC, electrical and water services were completely recoordinated around the new open-plan logic
Finishes were chosen for low maintenance and high reflectivity, including terrazzo, matte lacquers, and brushed metals





